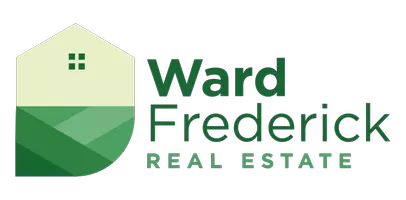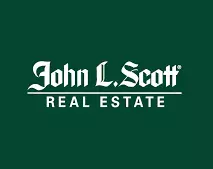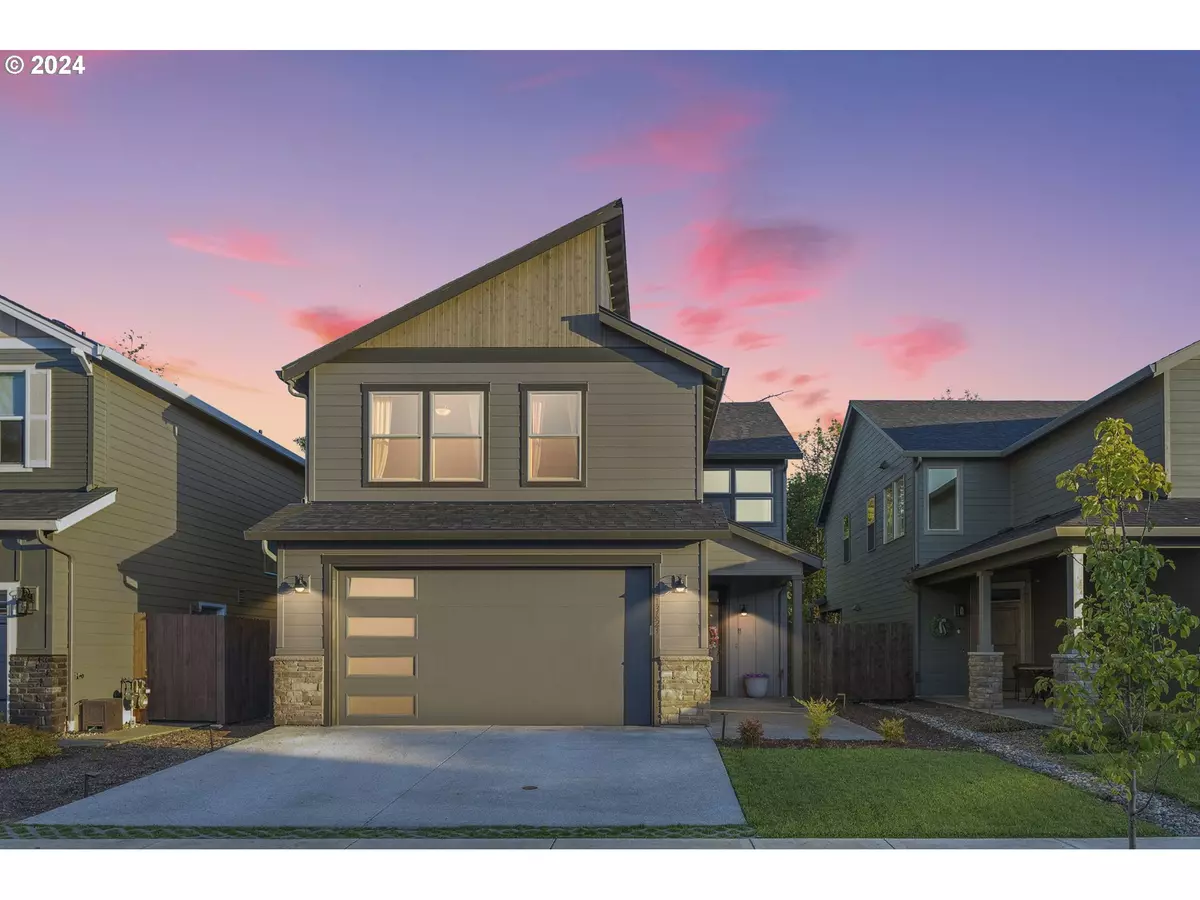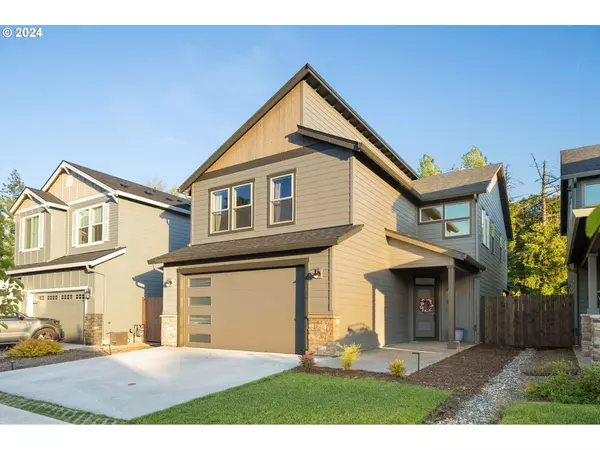13623 NE 109TH WAY Vancouver, WA 98682
4 Beds
2.1 Baths
2,190 SqFt
UPDATED:
12/12/2024 07:16 PM
Key Details
Property Type Single Family Home
Sub Type Single Family Residence
Listing Status Pending
Purchase Type For Sale
Square Footage 2,190 sqft
Price per Sqft $273
Subdivision Plateau Manor
MLS Listing ID 24101057
Style Stories2, Modern
Bedrooms 4
Full Baths 2
Year Built 2021
Annual Tax Amount $4,527
Tax Year 2023
Lot Size 4,356 Sqft
Property Description
Location
State WA
County Clark
Area _62
Rooms
Basement Crawl Space
Interior
Interior Features Ceiling Fan, Garage Door Opener, High Ceilings, Laundry, Quartz, Soaking Tub, Sprinkler, Vinyl Floor, Wallto Wall Carpet, Washer Dryer
Heating E N E R G Y S T A R Qualified Equipment, Forced Air95 Plus
Cooling Heat Pump
Fireplaces Number 1
Fireplaces Type Gas
Appliance Dishwasher, Disposal, Free Standing Gas Range, Free Standing Refrigerator, Gas Appliances, Island, Microwave, Pantry, Plumbed For Ice Maker, Quartz, Stainless Steel Appliance
Exterior
Exterior Feature Covered Patio, Fenced, Patio, Porch, Sprinkler, Yard
Parking Features Attached, Oversized, Tandem
Garage Spaces 3.0
View Trees Woods
Roof Type Composition
Garage Yes
Building
Lot Description Level
Story 2
Foundation Concrete Perimeter
Sewer Public Sewer
Water Public Water
Level or Stories 2
Schools
Elementary Schools Maple Grove
Middle Schools Laurin
High Schools Prairie
Others
Senior Community No
Acceptable Financing Cash, Conventional, FHA, VALoan
Listing Terms Cash, Conventional, FHA, VALoan







