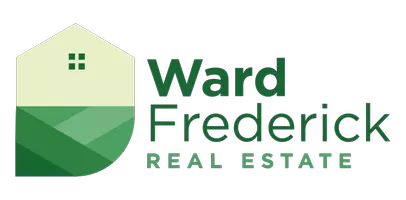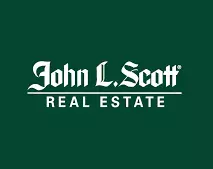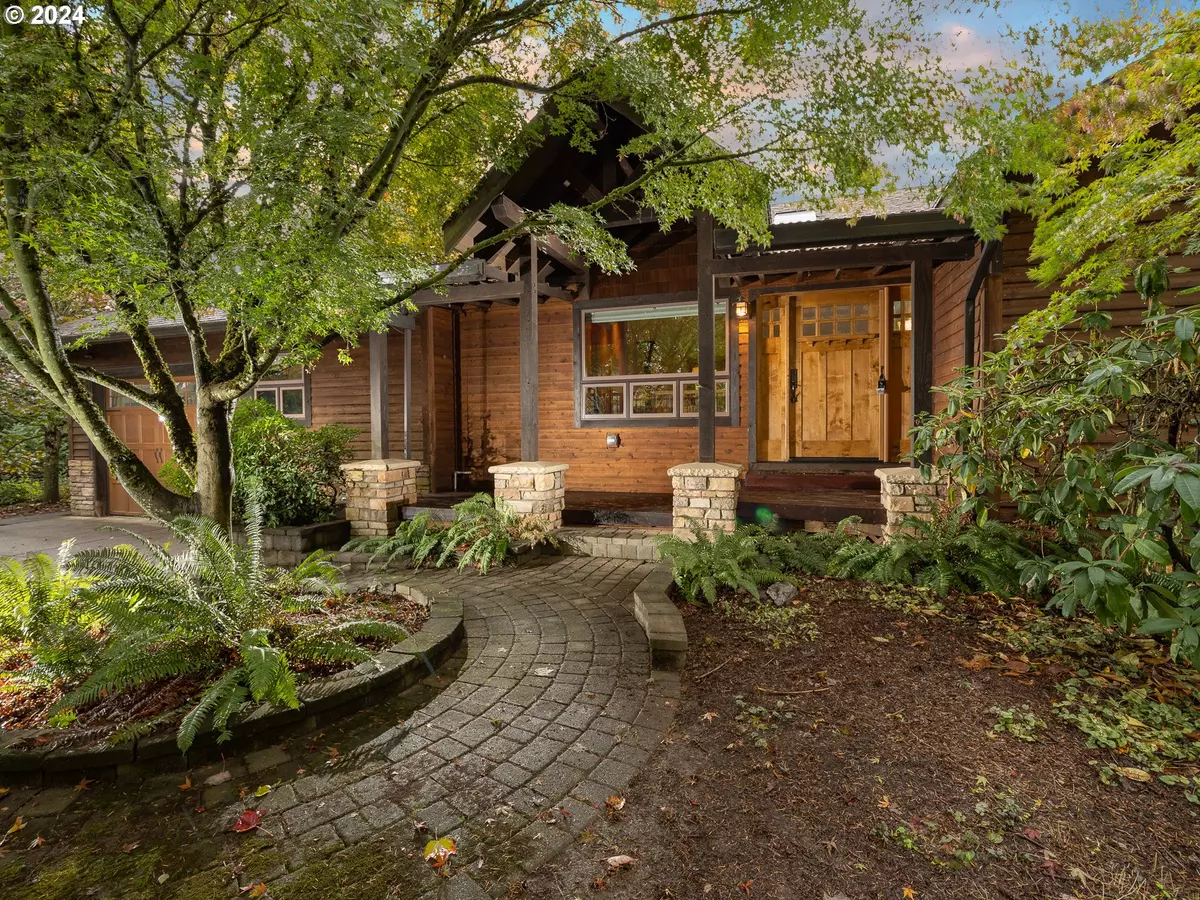
4004 NE RIVERSIDE LOOP Mc Minnville, OR 97128
3 Beds
2.1 Baths
2,248 SqFt
UPDATED:
12/05/2024 04:31 PM
Key Details
Property Type Single Family Home
Sub Type Single Family Residence
Listing Status Active
Purchase Type For Sale
Square Footage 2,248 sqft
Price per Sqft $355
Subdivision Riverside Orchards
MLS Listing ID 24397131
Style Craftsman, Daylight Ranch
Bedrooms 3
Full Baths 2
Year Built 1990
Annual Tax Amount $4,166
Tax Year 2024
Lot Size 1.300 Acres
Property Description
Location
State OR
County Yamhill
Area _156
Zoning EF80
Rooms
Basement Finished
Interior
Interior Features Central Vacuum, Garage Door Opener, Granite, High Ceilings, Laundry, Skylight, Slate Flooring, Vaulted Ceiling, Wallto Wall Carpet
Heating Forced Air
Cooling Air Conditioning Ready
Fireplaces Number 1
Fireplaces Type Stove, Wood Burning
Appliance Builtin Oven, Convection Oven, Cook Island, Dishwasher, Disposal, Double Oven, Granite, Induction Cooktop, Island, Range Hood, Stainless Steel Appliance
Exterior
Exterior Feature Covered Patio, Deck, Fenced, Garden, Yard
Parking Features Attached
Garage Spaces 1.0
Waterfront Description RiverFront
View River, Trees Woods
Roof Type Composition,Shingle
Garage Yes
Building
Lot Description Flood Zone, Gentle Sloping, Level, Private, Trees, Wooded
Story 2
Foundation Concrete Perimeter
Sewer Septic Tank
Water Well
Level or Stories 2
Schools
Elementary Schools Buel
Middle Schools Patton
High Schools Mcminnville
Others
Senior Community No
Acceptable Financing Cash, Conventional
Listing Terms Cash, Conventional








