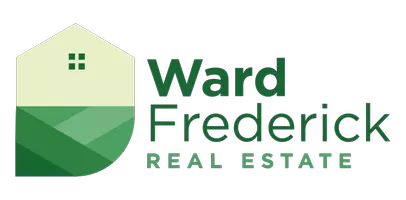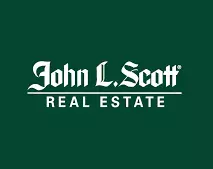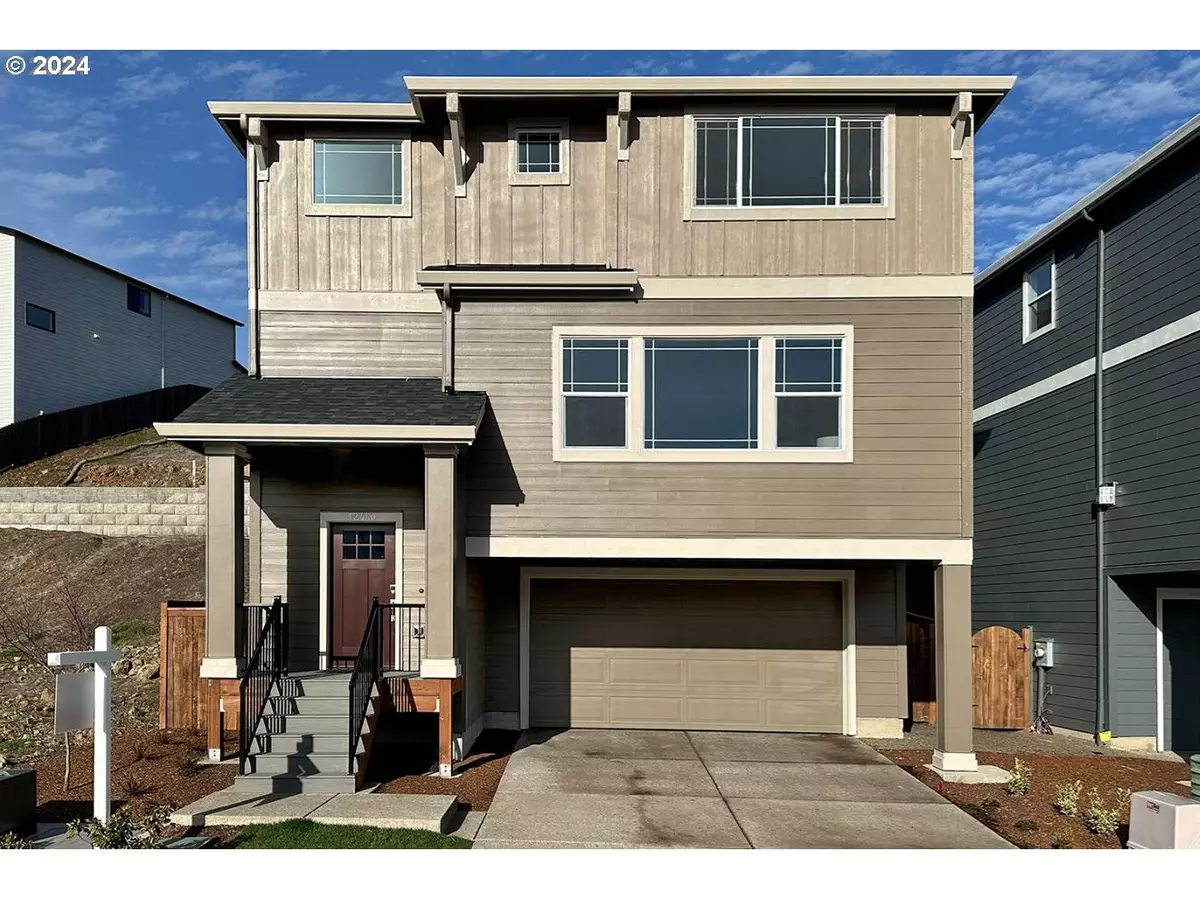12450 SW SILVERTIP ST Beaverton, OR 97007
4 Beds
2.1 Baths
2,459 SqFt
UPDATED:
12/21/2024 01:59 PM
Key Details
Property Type Single Family Home
Sub Type Single Family Residence
Listing Status Active
Purchase Type For Sale
Square Footage 2,459 sqft
Price per Sqft $274
Subdivision Lolich Farms
MLS Listing ID 24056055
Style Craftsman
Bedrooms 4
Full Baths 2
Condo Fees $98
HOA Fees $98/mo
Year Built 2024
Annual Tax Amount $7,967
Tax Year 2024
Lot Size 3,920 Sqft
Property Description
Location
State OR
County Washington
Area _150
Interior
Interior Features High Ceilings, Laminate Flooring, Lo V O C Material, Wallto Wall Carpet
Heating Forced Air
Cooling Air Conditioning Ready
Fireplaces Number 1
Fireplaces Type Gas
Exterior
Exterior Feature Yard
Parking Features TuckUnder
Garage Spaces 2.0
Roof Type Composition
Garage Yes
Building
Story 3
Sewer Public Sewer
Water Public Water
Level or Stories 3
Schools
Elementary Schools Hazeldale
Middle Schools Highland Park
High Schools Mountainside
Others
Senior Community No
Acceptable Financing Cash, Conventional, FHA, VALoan
Listing Terms Cash, Conventional, FHA, VALoan







