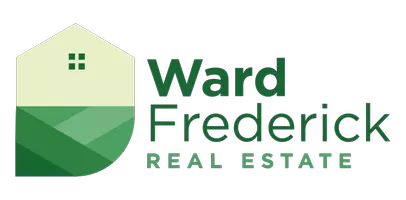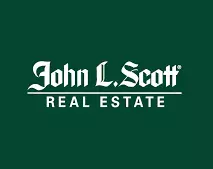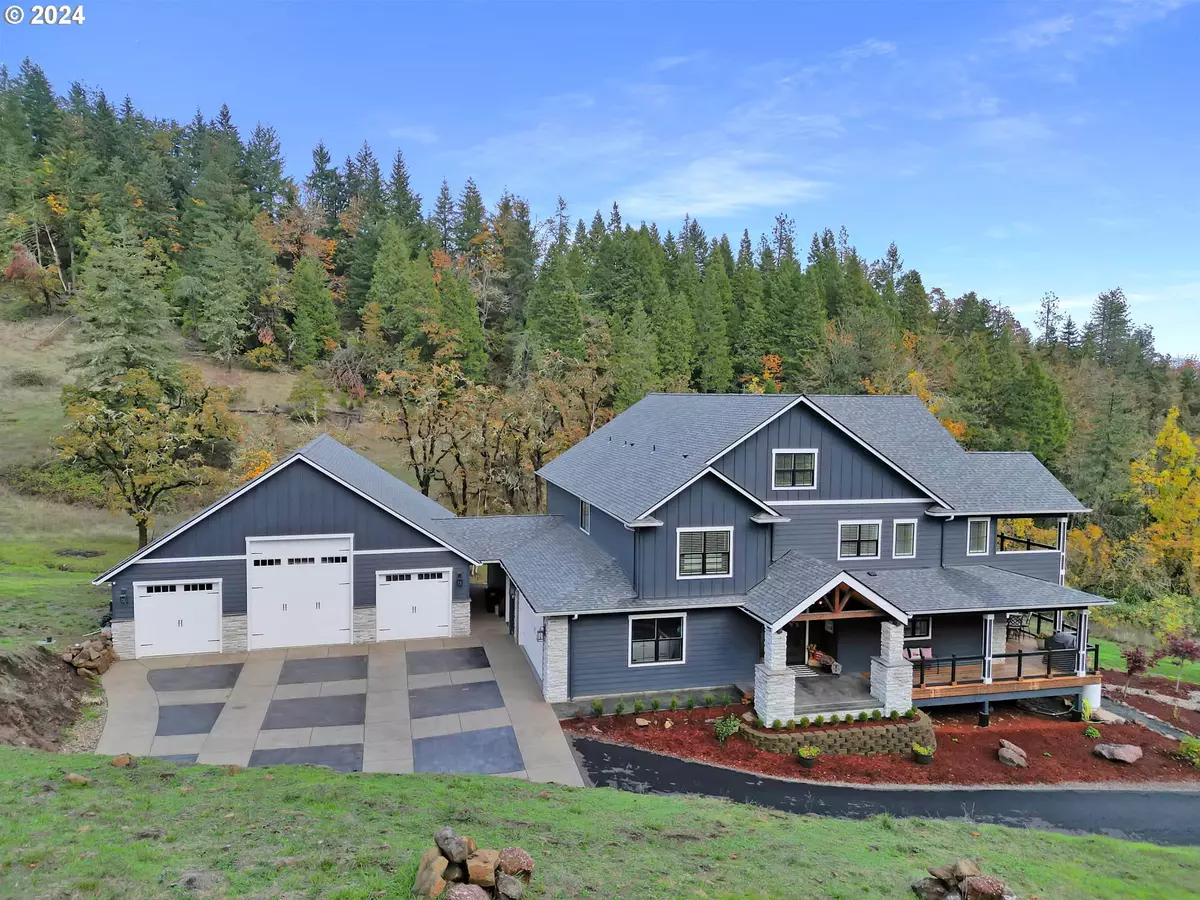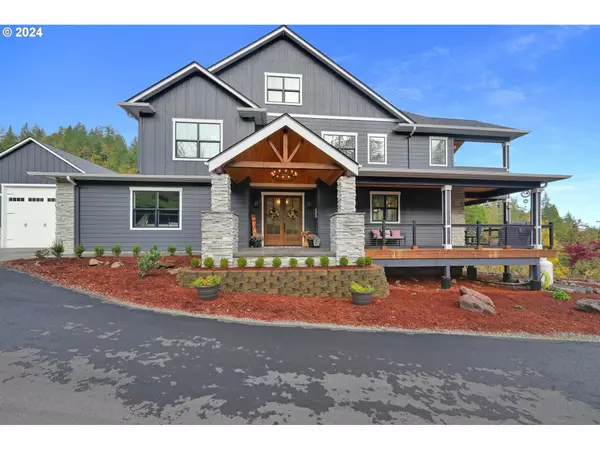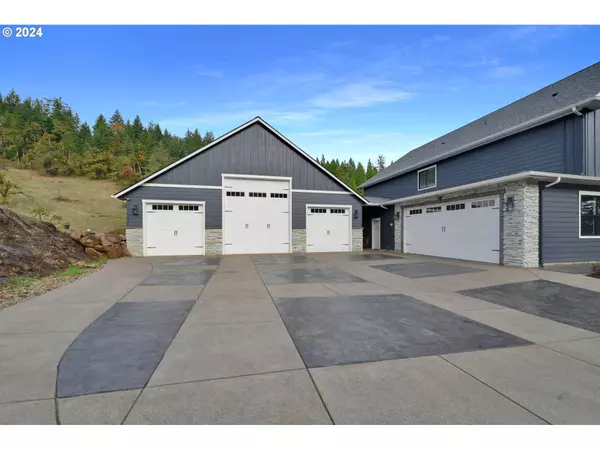
88796 OAKSHIRE DR Springfield, OR 97478
6 Beds
3 Baths
4,079 SqFt
UPDATED:
11/23/2024 02:34 PM
Key Details
Property Type Single Family Home
Sub Type Single Family Residence
Listing Status Active
Purchase Type For Sale
Square Footage 4,079 sqft
Price per Sqft $514
MLS Listing ID 24119609
Style Craftsman, Custom Style
Bedrooms 6
Full Baths 3
Condo Fees $500
HOA Fees $500/ann
Year Built 2022
Annual Tax Amount $7,113
Tax Year 2024
Lot Size 5.080 Acres
Property Description
Location
State OR
County Lane
Area _249
Zoning RR5
Rooms
Basement Crawl Space
Interior
Interior Features Ceiling Fan, Garage Door Opener, High Ceilings, Laundry, Soaking Tub, Wallto Wall Carpet, Wood Floors
Heating Forced Air
Cooling Heat Pump
Fireplaces Number 1
Fireplaces Type Gas, Wood Burning
Appliance Builtin Oven, Cooktop, Dishwasher, Disposal, Double Oven, Free Standing Refrigerator, Gas Appliances, Microwave, Pantry, Pot Filler, Range Hood, Stainless Steel Appliance, Tile
Exterior
Exterior Feature Covered Deck, Covered Patio, Deck, Free Standing Hot Tub, Porch, R V Hookup, R V Parking, R V Boat Storage, Second Garage, Workshop, Yard
Parking Features Attached
Garage Spaces 2.0
View Mountain, Seasonal, Trees Woods
Roof Type Composition
Garage Yes
Building
Lot Description Gentle Sloping, Level, Private, Seasonal
Story 2
Foundation Concrete Perimeter
Sewer Septic Tank
Water Community
Level or Stories 2
Schools
Elementary Schools Walterville
Middle Schools Other
High Schools Thurston
Others
Senior Community No
Acceptable Financing Cash, Conventional
Listing Terms Cash, Conventional


