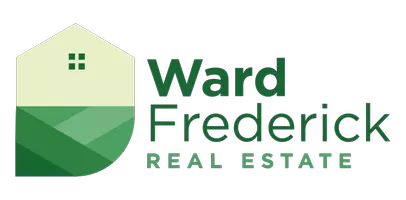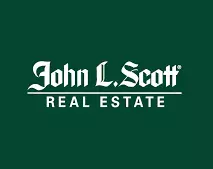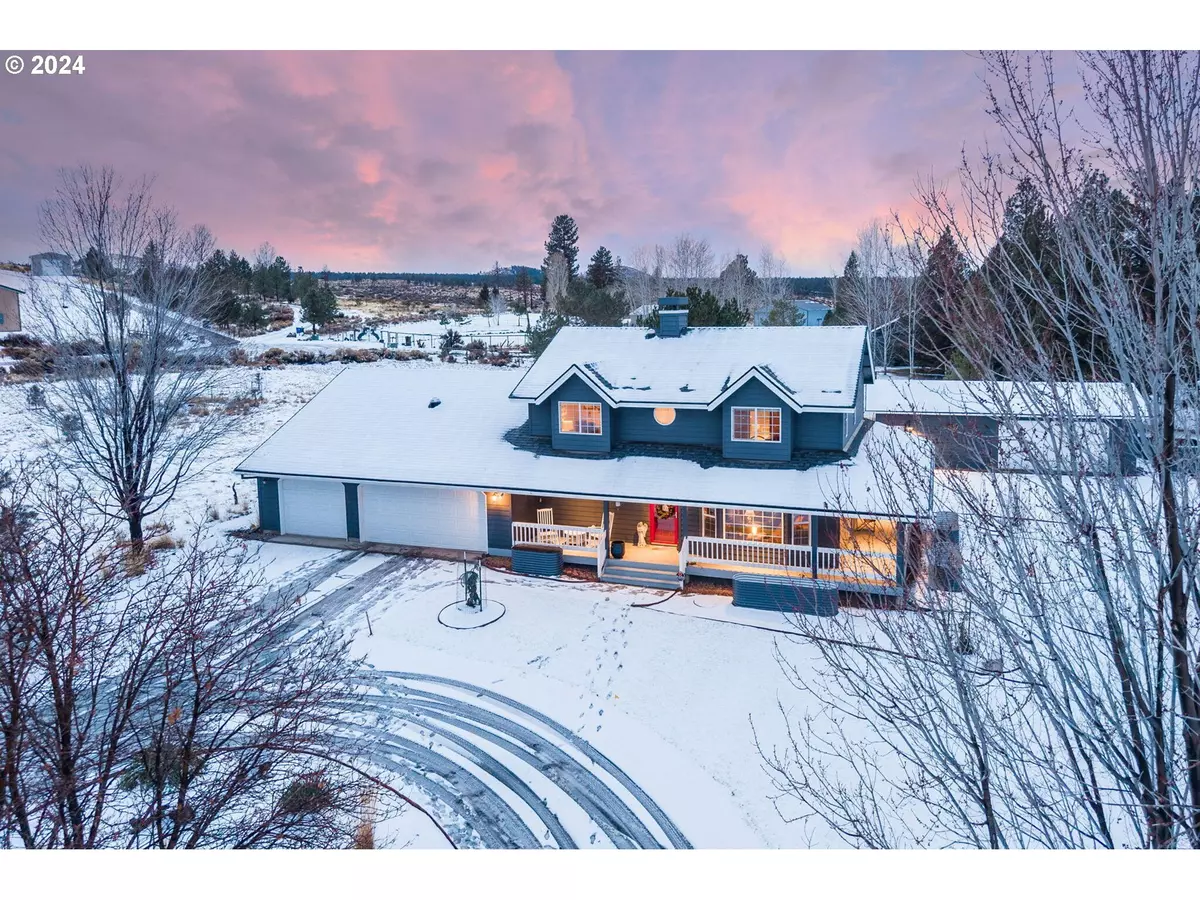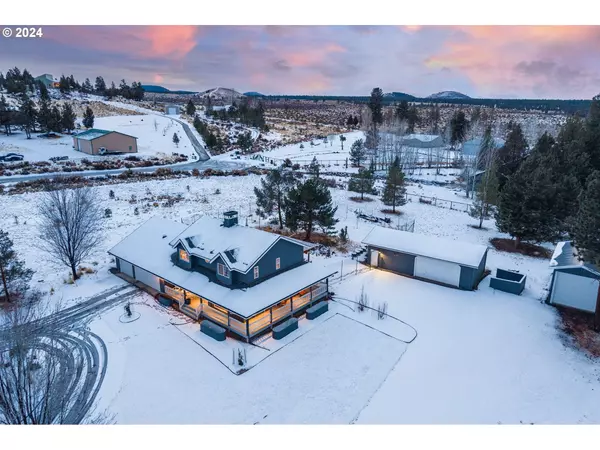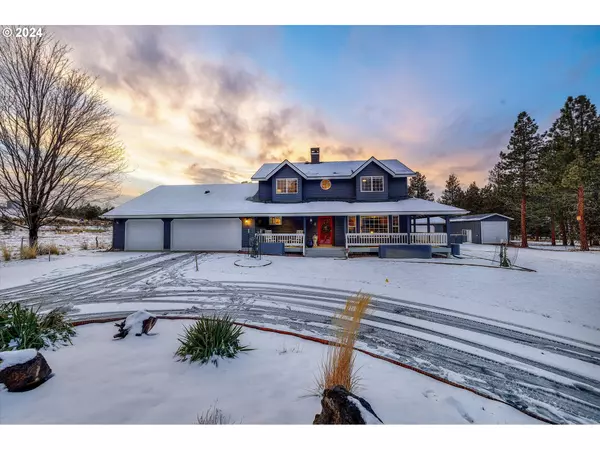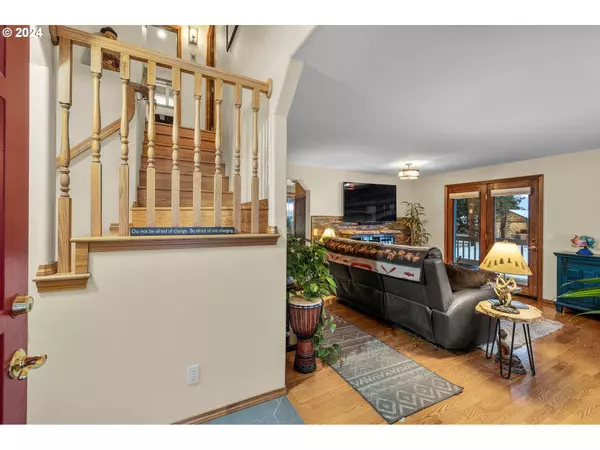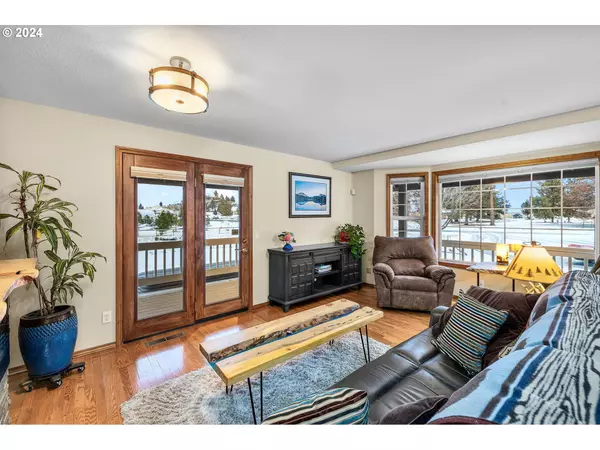22483 CALGARY DR Bend, OR 97702
4 Beds
3 Baths
1,637 SqFt
UPDATED:
12/19/2024 05:01 PM
Key Details
Property Type Single Family Home
Sub Type Single Family Residence
Listing Status Active
Purchase Type For Sale
Square Footage 1,637 sqft
Price per Sqft $579
MLS Listing ID 24632023
Style Stories2, Traditional
Bedrooms 4
Full Baths 3
Year Built 1996
Annual Tax Amount $5,802
Tax Year 2024
Lot Size 2.530 Acres
Property Description
Location
State OR
County Deschutes
Area _320
Zoning RR10
Rooms
Basement Crawl Space
Interior
Interior Features Wood Floors
Heating Heat Pump
Cooling Central Air, Heat Pump
Fireplaces Number 1
Fireplaces Type Electric, Propane
Appliance Stainless Steel Appliance
Exterior
Exterior Feature Deck, Second Garage, Workshop
Parking Features Attached, Detached
Garage Spaces 5.0
Roof Type Composition
Garage Yes
Building
Story 2
Foundation Stem Wall
Sewer Septic Tank
Water Other
Level or Stories 2
Schools
Elementary Schools Silver Rail
Middle Schools High Desert
High Schools Caldera
Others
Senior Community No
Acceptable Financing Cash, Conventional, FHA, VALoan
Listing Terms Cash, Conventional, FHA, VALoan

