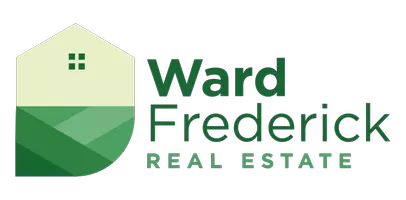GET MORE INFORMATION
Bought with Non Rmls Broker
$ 424,400
$ 424,400
25291 Todd WAY Veneta, OR 97487
3 Beds
2 Baths
1,421 SqFt
UPDATED:
Key Details
Sold Price $424,400
Property Type Single Family Home
Sub Type Single Family Residence
Listing Status Sold
Purchase Type For Sale
Square Footage 1,421 sqft
Price per Sqft $298
Subdivision Oakley Estates
MLS Listing ID 626119012
Sold Date 06/17/25
Style Stories1, Ranch
Bedrooms 3
Full Baths 2
Year Built 2025
Property Sub-Type Single Family Residence
Property Description
Location
State OR
County Lane
Area _236
Rooms
Basement Crawl Space
Interior
Interior Features Luxury Vinyl Plank, Quartz, Wallto Wall Carpet
Heating Heat Pump
Cooling Central Air, Heat Pump
Appliance Disposal, Free Standing Range, Free Standing Refrigerator, Pantry, Plumbed For Ice Maker, Quartz, Stainless Steel Appliance
Exterior
Exterior Feature Fenced
Parking Features Attached
Garage Spaces 2.0
View Territorial
Roof Type Composition,Shingle
Accessibility OneLevel, WalkinShower
Garage Yes
Building
Story 1
Foundation Concrete Perimeter
Sewer Public Sewer
Water Public Water
Level or Stories 1
Schools
Elementary Schools Elmira
Middle Schools Fern Ridge
High Schools Elmira
Others
Senior Community No
Acceptable Financing Cash, Conventional, FHA, USDALoan, VALoan
Listing Terms Cash, Conventional, FHA, USDALoan, VALoan







