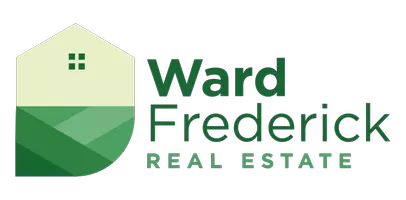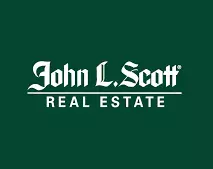415 W MADRONE ST Roseburg, OR 97470
3 Beds
2 Baths
2,873 SqFt
UPDATED:
Key Details
Property Type Single Family Home
Sub Type Single Family Residence
Listing Status Active
Purchase Type For Sale
Square Footage 2,873 sqft
Price per Sqft $165
Subdivision Laurelwood
MLS Listing ID 324435027
Style Stories2, Traditional
Bedrooms 3
Full Baths 2
Year Built 1939
Annual Tax Amount $4,437
Tax Year 2024
Lot Size 6,969 Sqft
Property Sub-Type Single Family Residence
Property Description
Location
State OR
County Douglas
Area _253
Zoning Res
Rooms
Basement Crawl Space, Partial Basement
Interior
Interior Features Ceiling Fan, Garage Door Opener, Granite, Hardwood Floors, Laminate Flooring, Laundry, Tile Floor, Wallto Wall Carpet
Heating Forced Air
Cooling Central Air
Fireplaces Number 1
Fireplaces Type Gas, Insert
Appliance Builtin Oven, Builtin Range, Cook Island, Dishwasher, Double Oven, Down Draft, Gas Appliances, Granite, Pantry, Plumbed For Ice Maker
Exterior
Exterior Feature Covered Patio, Cross Fenced, Fenced, Patio, R V Boat Storage, Sprinkler, Yard
Parking Features Attached, Carport
Garage Spaces 2.0
View Seasonal, Valley
Roof Type Composition
Accessibility GarageonMain, MinimalSteps
Garage Yes
Building
Lot Description Corner Lot, Level, Public Road, Seasonal, Trees
Story 2
Foundation Concrete Perimeter, Slab, Stem Wall
Sewer Public Sewer
Water Public Water
Level or Stories 2
Schools
Elementary Schools Fir Grove
Middle Schools Fremont
High Schools Roseburg
Others
Senior Community No
Acceptable Financing Cash, Conventional, FHA, USDALoan, VALoan
Listing Terms Cash, Conventional, FHA, USDALoan, VALoan
Virtual Tour https://my.matterport.com/show/?m=F23Pfr2gkMj&brand=0







