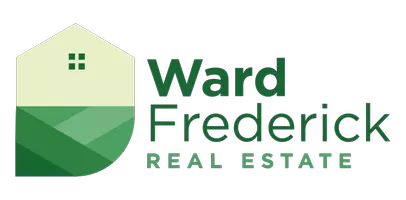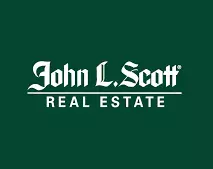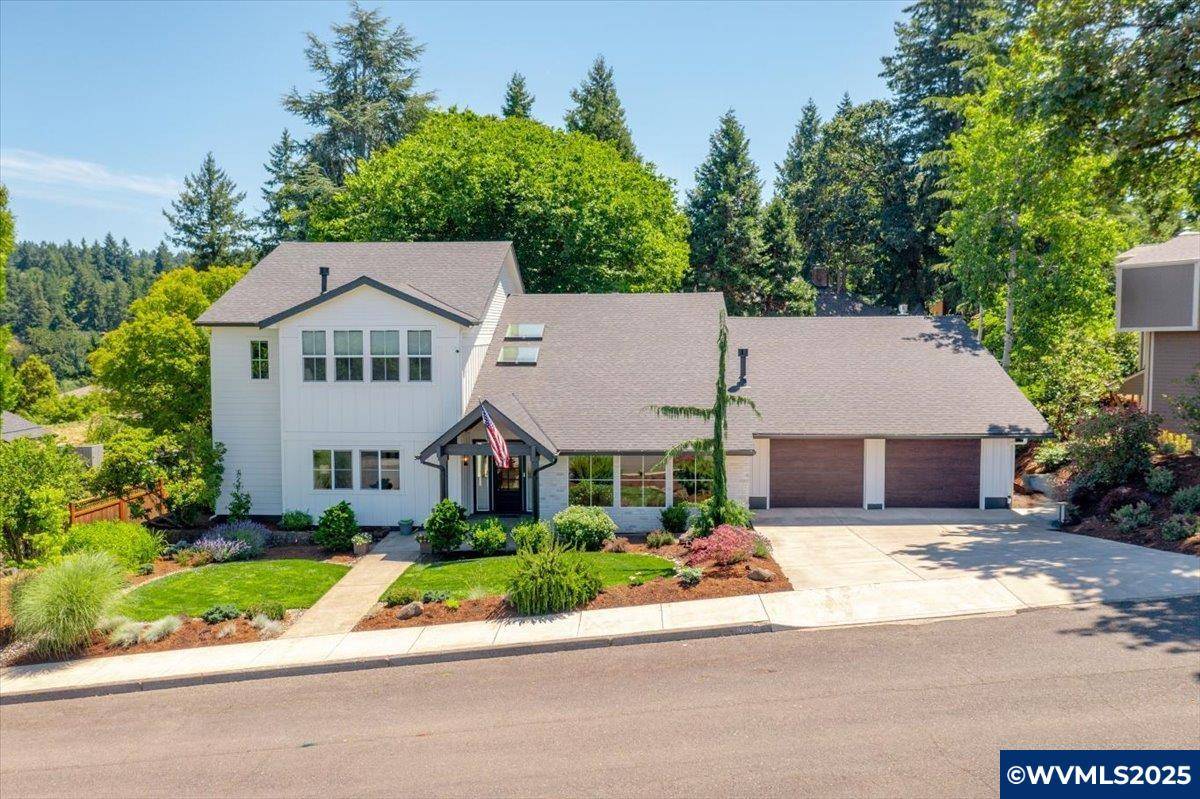3506 Cherokee Dr S S Salem, OR 97302
5 Beds
4.5 Baths
5,071 SqFt
OPEN HOUSE
Sun Jul 20, 12:00pm - 2:00pm
UPDATED:
Key Details
Property Type Single Family Home
Sub Type Residence
Listing Status Active
Purchase Type For Sale
Square Footage 5,071 sqft
Price per Sqft $314
Subdivision Illahe Hills Est 02
MLS Listing ID 831281
Bedrooms 5
Full Baths 3
Half Baths 2
Year Built 1979
Annual Tax Amount $9,414
Tax Year 2024
Lot Size 0.300 Acres
Acres 0.3
Property Sub-Type Residence
Property Description
Location
State OR
County Marion
Area 50 South Salem
Rooms
Family Room 16'2"x23'5"
Other Rooms Den, Loft, Mudroom, Office, Rec Room, Workshop
Primary Bedroom Level 2/Upper
Dining Room Formal
Kitchen 22'x16'
Interior
Hot Water Gas
Heating Gas, Central AC, Forced Air
Cooling Gas, Central AC, Forced Air
Flooring Carpet, Tile, Wood
Fireplaces Type Family Room, Gas, Living Room, Other Room
Inclusions Fridge, washer & dryer, garage shelving
Exterior
Parking Features Attached
Garage Spaces 2.0
Fence Yes
View Golf Course, Mountain, Territorial
Roof Type Composition
Garage Yes
Building
Foundation Continuous
New Construction No
Schools
Middle Schools Crossler
High Schools Sprague
Others
Senior Community No
Acceptable Financing Cash, Conventional, FHA
Listing Terms Cash, Conventional, FHA







