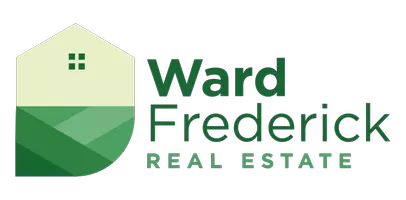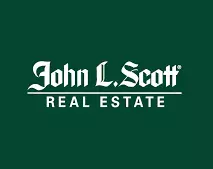20674 NE SHORE VIEW DR Fairview, OR 97024
3 Beds
2 Baths
1,364 SqFt
UPDATED:
Key Details
Property Type Single Family Home
Sub Type Single Family Residence
Listing Status Active
Purchase Type For Sale
Square Footage 1,364 sqft
Price per Sqft $344
Subdivision Fairview/Blue Lake
MLS Listing ID 181894827
Style Stories1, Ranch
Bedrooms 3
Full Baths 2
HOA Fees $80/mo
Year Built 2002
Annual Tax Amount $3,523
Tax Year 2024
Lot Size 3,484 Sqft
Property Sub-Type Single Family Residence
Property Description
Location
State OR
County Multnomah
Area _144
Rooms
Basement Crawl Space
Interior
Interior Features Granite, Hardwood Floors, Luxury Vinyl Plank, Vaulted Ceiling, Vinyl Floor, Wallto Wall Carpet, Washer Dryer
Heating Forced Air
Cooling Central Air
Fireplaces Number 1
Fireplaces Type Gas
Appliance Convection Oven, Dishwasher, Free Standing Range, Free Standing Refrigerator, Granite, Microwave, Pantry, Plumbed For Ice Maker, Range Hood, Solid Surface Countertop
Exterior
Exterior Feature Covered Patio, Fenced, Porch
Parking Features Attached
Garage Spaces 2.0
Waterfront Description Lake
Roof Type Composition
Accessibility AccessibleEntrance, GarageonMain, MainFloorBedroomBath, MinimalSteps, OneLevel, UtilityRoomOnMain
Garage Yes
Building
Lot Description Level, Private
Story 1
Foundation Concrete Perimeter
Sewer Public Sewer
Water Public Water
Level or Stories 1
Schools
Elementary Schools Fairview
Middle Schools Reynolds
High Schools Reynolds
Others
HOA Name Driveway & garage access on McKenzie Ln.
Senior Community No
Acceptable Financing Cash, Conventional, FHA, VALoan
Listing Terms Cash, Conventional, FHA, VALoan
Virtual Tour https://player.vimeo.com/progressive_redirect/playback/1109838242/rendition/2160p/file.mp4?loc=external&log_user=0&signature=a133eed803efafc8becb093ec890ce6bd726d9ea7c076e76c4a6268002f16a34







