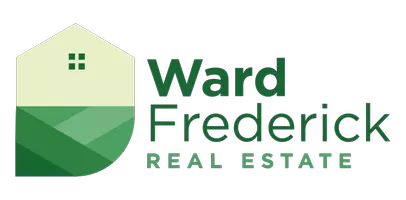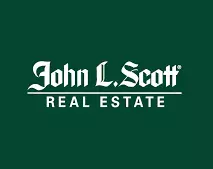
39 SHORE DR St Helens, OR 97051
3 Beds
2.1 Baths
1,448 SqFt
UPDATED:
Key Details
Property Type Single Family Home
Sub Type Single Family Residence
Listing Status Active
Purchase Type For Sale
Square Footage 1,448 sqft
Price per Sqft $291
MLS Listing ID 331346105
Style Contemporary, Craftsman
Bedrooms 3
Full Baths 2
Year Built 2021
Annual Tax Amount $3,153
Tax Year 2024
Lot Size 3,484 Sqft
Property Sub-Type Single Family Residence
Property Description
Location
State OR
County Columbia
Area _155
Rooms
Basement Crawl Space
Interior
Interior Features Ceiling Fan, Garage Door Opener, Granite, Laminate Flooring, Laundry, Vaulted Ceiling, Wallto Wall Carpet
Heating Forced Air95 Plus
Cooling Central Air
Fireplaces Number 1
Fireplaces Type Electric
Appliance Dishwasher, Disposal, Free Standing Gas Range, Free Standing Refrigerator, Gas Appliances, Island, Microwave, Pantry, Plumbed For Ice Maker, Quartz, Stainless Steel Appliance
Exterior
Exterior Feature Covered Patio, Fenced, Outbuilding, Tool Shed, Yard
Parking Features Attached
Garage Spaces 2.0
Roof Type Composition
Garage Yes
Building
Lot Description Level
Story 2
Foundation Concrete Perimeter
Sewer Public Sewer
Water Public Water
Level or Stories 2
Schools
Elementary Schools Lewis & Clark
Middle Schools St Helens
High Schools St Helens
Others
Senior Community No
Acceptable Financing Cash, Conventional, FHA, StateGILoan, VALoan
Listing Terms Cash, Conventional, FHA, StateGILoan, VALoan








