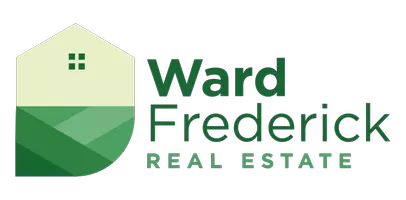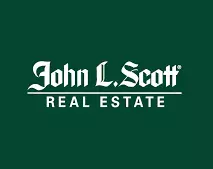
836 NE 69TH AVE Portland, OR 97213
4 Beds
2.1 Baths
2,678 SqFt
UPDATED:
Key Details
Property Type Single Family Home
Sub Type Single Family Residence
Listing Status Active
Purchase Type For Sale
Square Footage 2,678 sqft
Price per Sqft $298
Subdivision Montavilla
MLS Listing ID 656068996
Style Craftsman, Traditional
Bedrooms 4
Full Baths 2
Year Built 2016
Annual Tax Amount $10,379
Tax Year 2024
Lot Size 3,484 Sqft
Property Sub-Type Single Family Residence
Property Description
Location
State OR
County Multnomah
Area _142
Zoning R5
Rooms
Basement Finished, Partial Basement
Interior
Interior Features Garage Door Opener, High Ceilings, Laundry, Luxury Vinyl Plank, Quartz, Soaking Tub, Tile Floor, Vinyl Floor, Wainscoting, Wallto Wall Carpet
Heating Forced Air95 Plus
Cooling Central Air
Fireplaces Number 1
Fireplaces Type Gas
Appliance Builtin Oven, Convection Oven, Dishwasher, Disposal, Free Standing Gas Range, Free Standing Refrigerator, Island, Microwave, Quartz, Stainless Steel Appliance
Exterior
Exterior Feature Covered Deck, Deck, Fenced, Gas Hookup, Raised Beds, Sprinkler, Yard
Parking Features Attached, ExtraDeep, TuckUnder
Garage Spaces 1.0
Roof Type Composition
Garage Yes
Building
Lot Description Level
Story 3
Foundation Concrete Perimeter, Slab
Sewer Public Sewer
Water Public Water
Level or Stories 3
Schools
Elementary Schools Vestal
Middle Schools Roseway Heights
High Schools Leodis Mcdaniel
Others
Senior Community No
Acceptable Financing Cash, Conventional, FHA, VALoan
Listing Terms Cash, Conventional, FHA, VALoan








