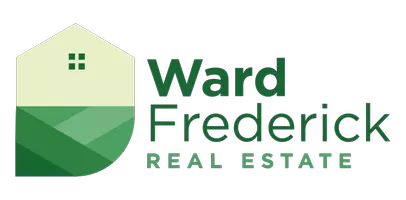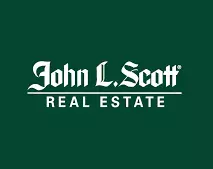
19200 SW 46TH AVE Tualatin, OR 97062
5 Beds
3.1 Baths
5,341 SqFt
UPDATED:
Key Details
Property Type Single Family Home
Sub Type Single Family Residence
Listing Status Active
Purchase Type For Sale
Square Footage 5,341 sqft
Price per Sqft $260
Subdivision Orchard Hill Park
MLS Listing ID 497527910
Style Traditional
Bedrooms 5
Full Baths 3
Year Built 1991
Annual Tax Amount $13,447
Tax Year 2024
Lot Size 10,018 Sqft
Property Sub-Type Single Family Residence
Property Description
Location
State OR
County Clackamas
Area _151
Rooms
Basement Finished
Interior
Interior Features Air Cleaner, Ceiling Fan, Central Vacuum, Granite, Hardwood Floors, High Ceilings, High Speed Internet, Laundry, Separate Living Quarters Apartment Aux Living Unit, Soaking Tub, Sound System, Tile Floor, Vaulted Ceiling, Wainscoting
Heating Forced Air
Cooling Central Air
Fireplaces Number 4
Fireplaces Type Gas, Stove, Wood Burning
Appliance Convection Oven, Dishwasher, Disposal, Free Standing Gas Range, Gas Appliances, Granite, Instant Hot Water, Island, Microwave, Plumbed For Ice Maker, Pot Filler, Range Hood, Stainless Steel Appliance, Tile, Trash Compactor
Exterior
Exterior Feature Covered Deck, Covered Patio, Fenced, Garden, Outdoor Fireplace, Patio, Porch, Raised Beds, R V Hookup, R V Parking, R V Boat Storage, Tool Shed, Water Sense Irrigation, Workshop, Yard
Parking Features Attached, ExtraDeep, Oversized
Garage Spaces 5.0
View Trees Woods
Roof Type Tile
Garage Yes
Building
Lot Description Green Belt, Level
Story 3
Foundation Concrete Perimeter
Sewer Public Sewer
Water Public Water
Level or Stories 3
Schools
Elementary Schools Stafford
Middle Schools Athey Creek
High Schools Wilsonville
Others
Senior Community No
Acceptable Financing Cash, Conventional, FHA, VALoan
Listing Terms Cash, Conventional, FHA, VALoan
Virtual Tour https://my.matterport.com/show/?m=qZcJVYLRrdC&mls=1








