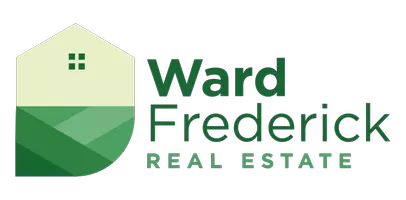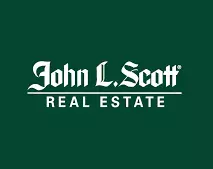320 5th St Corvallis, OR 97333
5 Beds
2.5 Baths
2,564 SqFt
Open House
Sat Sep 27, 11:00am - 1:30pm
Sat Sep 27, 1:30pm - 4:00pm
Sun Sep 28, 11:00am - 1:00pm
UPDATED:
Key Details
Property Type Single Family Home
Sub Type Residence
Listing Status Active
Purchase Type For Sale
Square Footage 2,564 sqft
Price per Sqft $292
Subdivision Averys 2Nd
MLS Listing ID 833860
Bedrooms 5
Full Baths 2
Half Baths 1
Year Built 1925
Annual Tax Amount $6,689
Tax Year 2024
Lot Size 5,662 Sqft
Acres 0.13
Property Sub-Type Residence
Property Description
Location
State OR
County Benton
Area 70 Benton County
Rooms
Other Rooms Breakfast Room/Nook
Basement Full, Unfinished
Primary Bedroom Level 2/Upper
Dining Room Formal
Interior
Hot Water Electric
Heating Electric, Hot Water, Other (Refer to Remarks), Ductless/Mini-Split
Cooling Electric, Other (Refer to Remarks), Ductless/Mini-Split
Flooring Carpet, Other(Refer to Remarks), Tile, Wood
Fireplaces Type Living Room, Wood
Inclusions Refrig's, W/D, Range, security equipment, microwav
Exterior
Parking Features Detached
Garage Spaces 1.0
Fence Partial
View Territorial
Roof Type Composition
Garage Yes
Building
Foundation Slab
New Construction No
Schools
Middle Schools 509J
High Schools 509J
Others
Senior Community No
Acceptable Financing Cash, Conventional
Listing Terms Cash, Conventional
Virtual Tour https://www.zillow.com/view-imx/63997444-0d4e-41e2-9c4e-9feb55471cf7?setAttribution=mls&wl=true&initialViewType=pano&utm_source=dashboard








