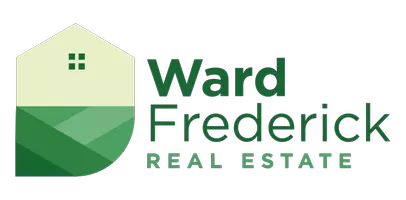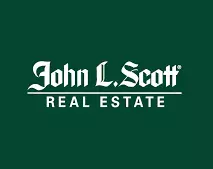Bought with Premiere Property Group LLC
$1,775,000
$1,850,000
4.1%For more information regarding the value of a property, please contact us for a free consultation.
11514 NW 41ST CT Vancouver, WA 98685
5 Beds
3.1 Baths
4,491 SqFt
Key Details
Sold Price $1,775,000
Property Type Single Family Home
Sub Type Single Family Residence
Listing Status Sold
Purchase Type For Sale
Square Footage 4,491 sqft
Price per Sqft $395
Subdivision Felida Overlook
MLS Listing ID 24387728
Sold Date 06/07/24
Style Custom Style, Daylight Ranch
Bedrooms 5
Full Baths 3
Year Built 2021
Annual Tax Amount $12,873
Tax Year 2023
Lot Size 0.320 Acres
Property Description
Fall in love with this gorgeous home in the gated Parade of Homes community, Felida Overlook. Immaculately maintained and with maximum curb appeal, this open floor concept is nearly 4500 square feet and is sure to delight. There is much to explore and adore in this home with soaring ceilings, high end finishes, and designer touches throughout, including accent walls. With just over 3,500 square feet on the main level, there is plenty of space for single-level everyday living, working, and entertaining with an office, primary bedroom suite, and 3 additional bedrooms on the main. The kitchen is well thought out, including a butler's pantry to the formal dining room and a dining nook that leads to a covered outdoor living space. A recreation/bonus room and bedroom with ensuite are in the daylight basement, along with a large patio in the fully landscaped backyard. This custom home backs to protected open green space. Convenient to restaurants, breweries, coffee shop, boutique fitness centers, and parks.
Location
State WA
County Clark
Area _41
Rooms
Basement Crawl Space, Daylight, Finished
Interior
Interior Features Garage Door Opener, High Ceilings, High Speed Internet, Laundry, Quartz, Soaking Tub, Sprinkler, Tile Floor, Wainscoting
Heating Forced Air
Cooling Central Air
Fireplaces Number 1
Fireplaces Type Gas
Appliance Builtin Oven, Builtin Range, Butlers Pantry, Dishwasher, Disposal, Double Oven, Free Standing Refrigerator, Gas Appliances, Island, Microwave, Pantry, Plumbed For Ice Maker, Pot Filler, Quartz, Stainless Steel Appliance, Tile
Exterior
Exterior Feature Covered Deck, Deck, Fenced, Gas Hookup, Patio, Porch, Private Road, Sprinkler, Yard
Parking Features Attached
Garage Spaces 3.0
View Creek Stream
Roof Type Composition
Garage Yes
Building
Lot Description Cul_de_sac, Gated, Green Belt, Terraced
Story 2
Foundation Concrete Perimeter
Sewer Public Sewer
Water Public Water
Level or Stories 2
Schools
Elementary Schools Felida
Middle Schools Jefferson
High Schools Skyview
Others
Senior Community No
Acceptable Financing Cash, Conventional
Listing Terms Cash, Conventional
Read Less
Want to know what your home might be worth? Contact us for a FREE valuation!

Our team is ready to help you sell your home for the highest possible price ASAP







