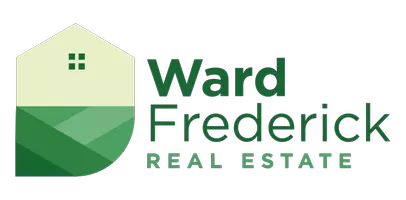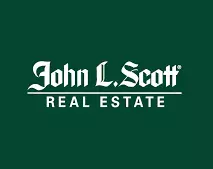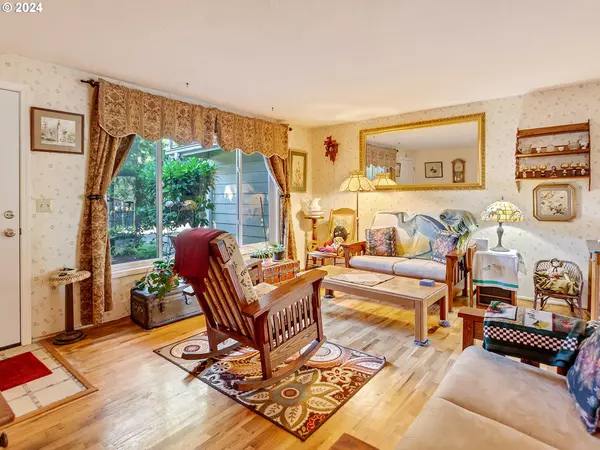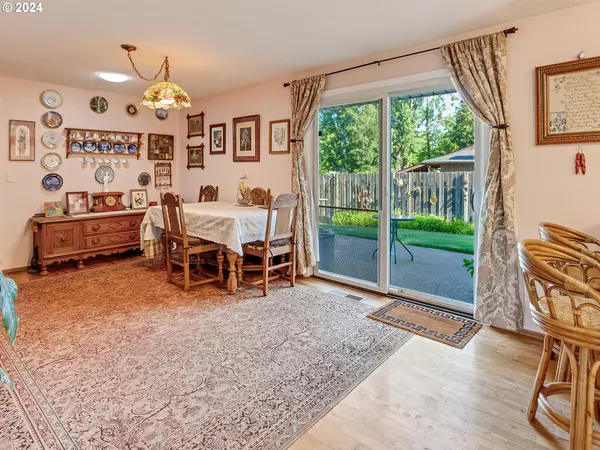Bought with MORE Realty
$510,000
$519,000
1.7%For more information regarding the value of a property, please contact us for a free consultation.
13035 SW RITA DR Beaverton, OR 97005
4 Beds
2 Baths
1,612 SqFt
Key Details
Sold Price $510,000
Property Type Single Family Home
Sub Type Single Family Residence
Listing Status Sold
Purchase Type For Sale
Square Footage 1,612 sqft
Price per Sqft $316
Subdivision Sunset Slope
MLS Listing ID 24149084
Sold Date 09/03/24
Style Stories1, Ranch
Bedrooms 4
Full Baths 2
Year Built 1965
Annual Tax Amount $4,268
Tax Year 2023
Lot Size 8,712 Sqft
Property Description
Come visit this beautifully maintained home in Beaverton. Original hardwood floors in the living room will greet all who enter this traditional ranch. The home has four bedrooms with plenty of space to allow for an office conversion or even two. The kitchen/dining area has a surplus of room for dinner gatherings. The home features a large family room with fireplace and a slider that leads to the low maintenance backyard, ready for summer relaxing or entertaining. For the park enthusiasts, the area has Commonwealth Lake Park, Foothills Park, Peppertree Park, and Terpenning Recreation Park, for outdoor and indoor sports activities for all. Welcome home!
Location
State OR
County Washington
Area _150
Rooms
Basement Crawl Space
Interior
Interior Features Ceiling Fan, Granite, Hardwood Floors, Laminate Flooring, Wallto Wall Carpet, Washer Dryer
Heating Forced Air
Cooling Central Air, Heat Pump
Fireplaces Number 1
Fireplaces Type Gas
Appliance Dishwasher, Disposal, Free Standing Range, Free Standing Refrigerator, Microwave, Pantry
Exterior
Exterior Feature Deck, Fenced, Patio, Yard
Parking Features Attached
Garage Spaces 2.0
Waterfront Description Creek
View Creek Stream
Roof Type Composition,Shingle
Garage Yes
Building
Lot Description Corner Lot, Level, Stream
Story 1
Foundation Other
Sewer Public Sewer
Water Public Water
Level or Stories 1
Schools
Elementary Schools Ridgewood
Middle Schools Cedar Park
High Schools Beaverton
Others
Senior Community No
Acceptable Financing Cash, Conventional, FHA
Listing Terms Cash, Conventional, FHA
Read Less
Want to know what your home might be worth? Contact us for a FREE valuation!

Our team is ready to help you sell your home for the highest possible price ASAP







