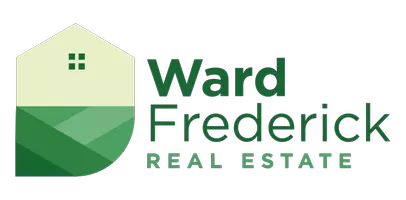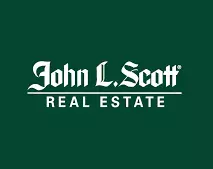Bought with Keller Williams PDX Central
$401,000
$389,900
2.8%For more information regarding the value of a property, please contact us for a free consultation.
4048 NE 10TH TER Gresham, OR 97030
3 Beds
2.1 Baths
1,486 SqFt
Key Details
Sold Price $401,000
Property Type Townhouse
Sub Type Attached
Listing Status Sold
Purchase Type For Sale
Square Footage 1,486 sqft
Price per Sqft $269
MLS Listing ID 24580222
Sold Date 11/25/24
Style Stories2, Row House
Bedrooms 3
Full Baths 2
Year Built 1997
Annual Tax Amount $4,480
Tax Year 2024
Lot Size 2,178 Sqft
Property Description
Bright, Spacious, and Move-In Ready! This beautiful home features an open feel with vaulted ceilings in the living room and primary bedroom, plus lots of windows throughout allowing natural light. The spacious kitchen includes maple cabinets, ample storage, a lazy Susan, a nearby pantry, and a quiet Bosch dishwasher (added in 2023). The primary suite boasts a full bath and walk-in closet. Organized storage is found throughout, including under-stair space. Recent updates include new carpet on the main level and stairs, fresh exterior paint, and a heat pump installed in July for year-round comfort. Outside, a new fence (installed less than two years ago) adds privacy to the cozy backyard, while a newer roof and gutters (both replaced within the last six years) provide peace of mind. The attached garage with high ceilings offers additional room for storage, workspace, or hobbies. As a bonus, the seller is offering a one-year home warranty—making this home the perfect opportunity.
Location
State OR
County Multnomah
Area _144
Rooms
Basement Crawl Space
Interior
Interior Features Garage Door Opener, High Ceilings, Vinyl Floor, Wallto Wall Carpet, Washer Dryer
Heating Heat Pump
Cooling Heat Pump
Appliance Builtin Range, Dishwasher, Disposal, Free Standing Refrigerator, Microwave, Pantry
Exterior
Exterior Feature Fenced, Patio, Porch
Parking Features Attached
Garage Spaces 2.0
Roof Type Composition
Garage Yes
Building
Story 2
Sewer Public Sewer
Water Public Water
Level or Stories 2
Schools
Elementary Schools Hall
Middle Schools Gordon Russell
High Schools Sam Barlow
Others
Senior Community No
Acceptable Financing Cash, Conventional, FHA, VALoan
Listing Terms Cash, Conventional, FHA, VALoan
Read Less
Want to know what your home might be worth? Contact us for a FREE valuation!

Our team is ready to help you sell your home for the highest possible price ASAP







