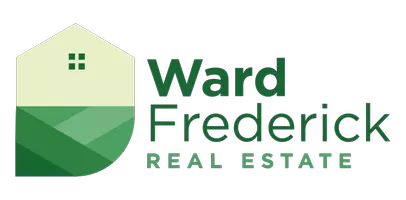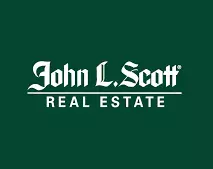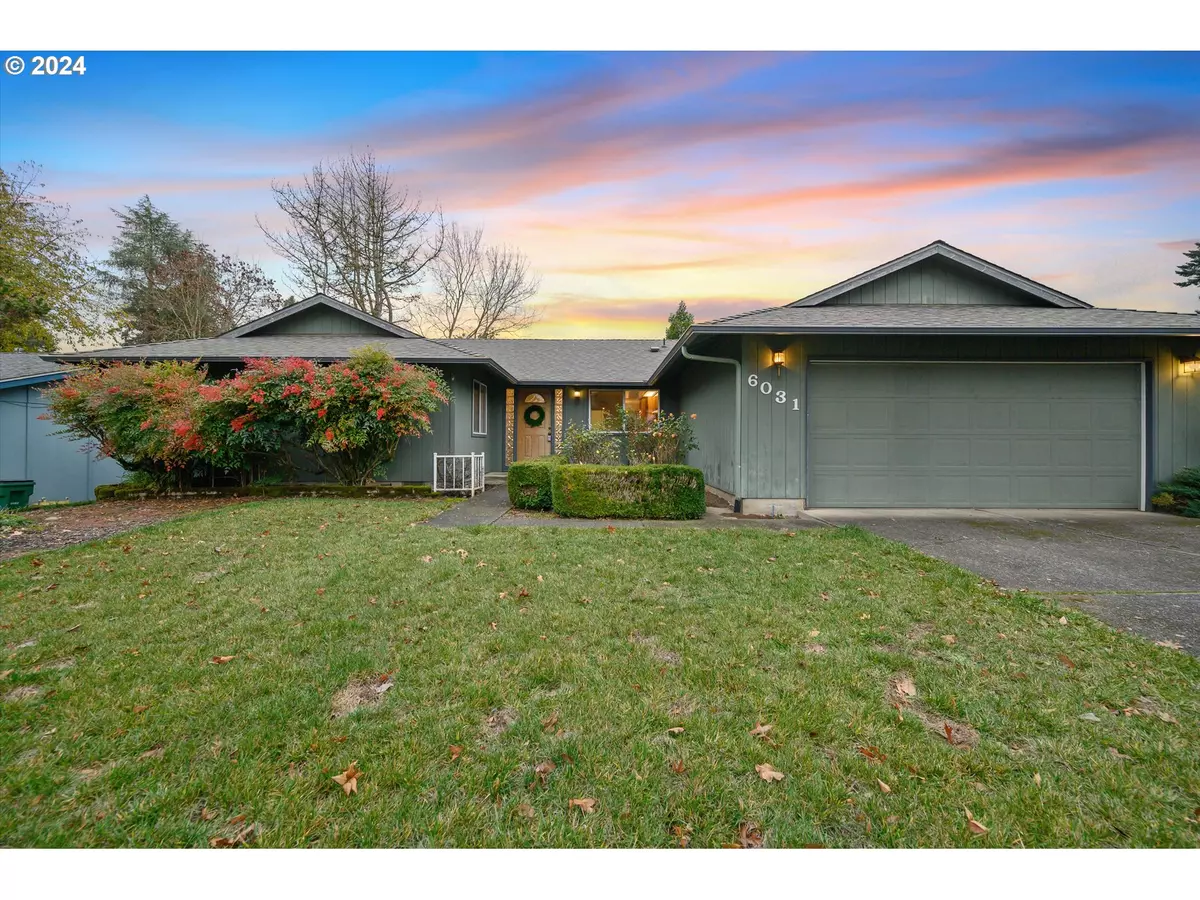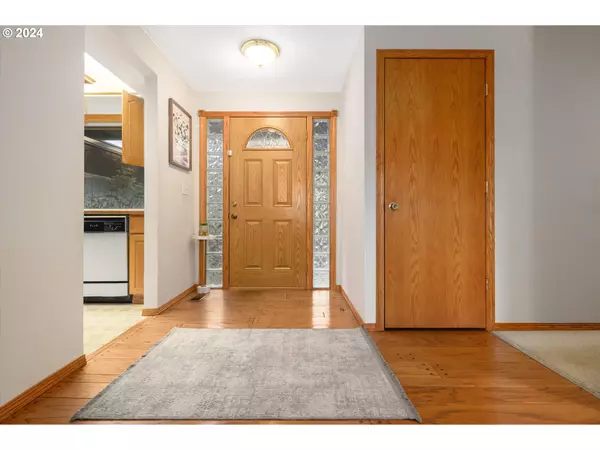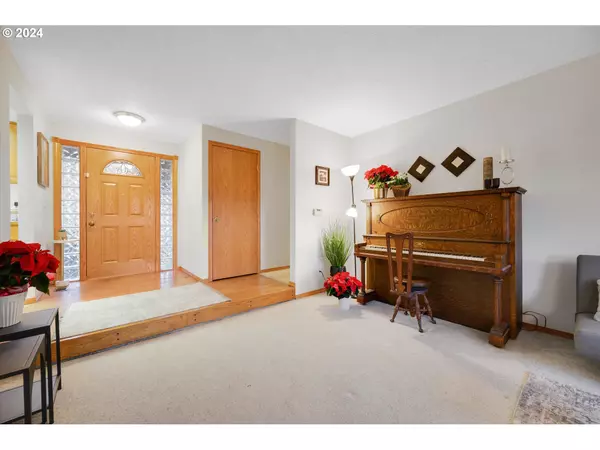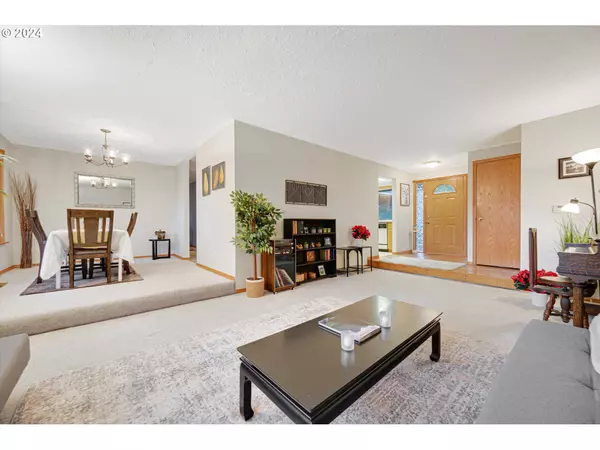Bought with Premiere Property Group, LLC
$532,500
$530,000
0.5%For more information regarding the value of a property, please contact us for a free consultation.
6031 SW 173RD AVE Beaverton, OR 97007
4 Beds
2 Baths
1,714 SqFt
Key Details
Sold Price $532,500
Property Type Single Family Home
Sub Type Single Family Residence
Listing Status Sold
Purchase Type For Sale
Square Footage 1,714 sqft
Price per Sqft $310
Subdivision Cooper Mountain Area
MLS Listing ID 24128031
Sold Date 12/26/24
Style Ranch
Bedrooms 4
Full Baths 2
Year Built 1973
Annual Tax Amount $4,718
Tax Year 2024
Lot Size 6,969 Sqft
Property Description
Discover Your Dream Home in a Tranquil Cul-de-Sac! Step into this charming single-level home, perfectly situated on a peaceful cul-de-sac. With four spacious bedrooms and two full baths, this home offers a functional and inviting layout. The sunken living room, adorned with large windows, floods the space with natural light, showcasing the timeless beauty of the original woodwork and trim throughout. The primary bedroom boasts double closets and an ensuite bath, while the versatile fourth bedroom—located off the family room—can serve as a bedroom, home office, or bonus space. The flowing living and dining areas lead seamlessly to a cozy kitchen with a charming eating nook. The family room features a wood-burning fireplace framed by warm, wood-paneled walls, creating a perfect spot to unwind. Sliding glass doors open to an expansive deck overlooking a spacious, fenced backyard. Complete with raised garden beds, a firewood shed, and plenty of room for entertaining or relaxing, this outdoor oasis is ideal for year-round enjoyment. An oversized two-car garage adds practicality, while the prime location offers easy access to parks, shopping, dining, and the high-tech corridor. This well-maintained 1970s gem is ready for your creative updates to make it your own modern retreat.
Location
State OR
County Washington
Area _150
Rooms
Basement Crawl Space
Interior
Interior Features Garage Door Opener, Laundry, Vinyl Floor, Wallto Wall Carpet, Washer Dryer
Heating Forced Air
Cooling Central Air
Fireplaces Number 1
Fireplaces Type Wood Burning
Appliance Dishwasher, Free Standing Refrigerator
Exterior
Exterior Feature Deck, Fenced, Yard
Parking Features Attached
Garage Spaces 2.0
Roof Type Composition
Accessibility GarageonMain, GroundLevel, MainFloorBedroomBath, OneLevel, UtilityRoomOnMain
Garage Yes
Building
Lot Description Cul_de_sac, Level
Story 1
Foundation Concrete Perimeter
Sewer Public Sewer
Water Public Water
Level or Stories 1
Schools
Elementary Schools Errol Hassell
Middle Schools Mountain View
High Schools Aloha
Others
Senior Community No
Acceptable Financing Cash, Conventional, FHA
Listing Terms Cash, Conventional, FHA
Read Less
Want to know what your home might be worth? Contact us for a FREE valuation!

Our team is ready to help you sell your home for the highest possible price ASAP

