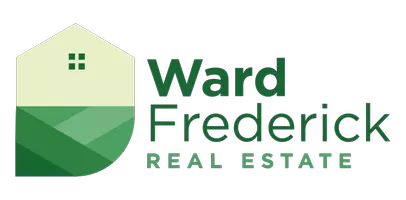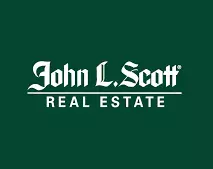Bought with Opt
$675,000
$625,000
8.0%For more information regarding the value of a property, please contact us for a free consultation.
9605 SW LUELLING PL Beaverton, OR 97008
3 Beds
2.1 Baths
1,747 SqFt
Key Details
Sold Price $675,000
Property Type Single Family Home
Sub Type Single Family Residence
Listing Status Sold
Purchase Type For Sale
Square Footage 1,747 sqft
Price per Sqft $386
MLS Listing ID 744149115
Sold Date 04/18/25
Style Stories1
Bedrooms 3
Full Baths 2
Year Built 1976
Annual Tax Amount $5,545
Tax Year 2024
Lot Size 8,276 Sqft
Property Sub-Type Single Family Residence
Property Description
Absolutely Stunning, this One Level Home with a Mid Century Vibe is a Must See. Situated on a spacious corner lot in a desirable location, this 3-bedroom, 2.5-bathroom home features gorgeous custom Lyptus wood cabinetry and built-ins, complemented by cork and bamboo flooring throughout. The living room features a fireplace and ample natural light. Updates include, wood framed Anderson windows, metal shingle 100 year roof, heat pump, owned solar panels, EV charging in garage, and a tankless on demand hot water system. For added convenience, the laundry/utility room includes an extra half bath. Gorgeous private backyard includes, a large covered deck, mature landscaping, a patio, and raised garden beds. Short distance to Conestoga, shopping & dining.
Location
State OR
County Washington
Area _150
Interior
Interior Features Bamboo Floor, Ceiling Fan, Cork Floor, Laundry, Washer Dryer
Heating Heat Pump
Cooling Central Air, Heat Pump
Fireplaces Number 1
Fireplaces Type Wood Burning
Appliance Dishwasher, Free Standing Range, Free Standing Refrigerator, Gas Appliances, Range Hood, Stainless Steel Appliance, Tile
Exterior
Exterior Feature Covered Deck, Patio
Parking Features Attached
Garage Spaces 2.0
Roof Type Metal,Shingle
Accessibility OneLevel
Garage Yes
Building
Lot Description Corner Lot, Level
Story 1
Foundation Concrete Perimeter
Sewer Public Sewer
Water Public Water
Level or Stories 1
Schools
Elementary Schools Greenway
Middle Schools Conestoga
High Schools Southridge
Others
Senior Community No
Acceptable Financing Cash, Conventional, FHA, VALoan
Listing Terms Cash, Conventional, FHA, VALoan
Read Less
Want to know what your home might be worth? Contact us for a FREE valuation!

Our team is ready to help you sell your home for the highest possible price ASAP







