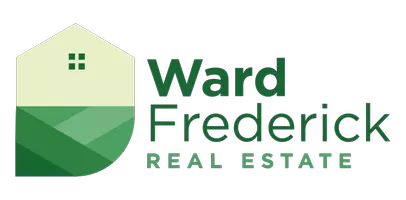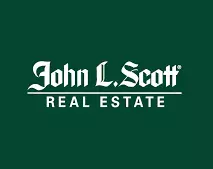Bought with eXp Realty LLC
$509,000
$529,900
3.9%For more information regarding the value of a property, please contact us for a free consultation.
1054 SE BEAVER CREEK LN Troutdale, OR 97060
4 Beds
2.1 Baths
1,952 SqFt
Key Details
Sold Price $509,000
Property Type Single Family Home
Sub Type Single Family Residence
Listing Status Sold
Purchase Type For Sale
Square Footage 1,952 sqft
Price per Sqft $260
MLS Listing ID 786399307
Sold Date 06/18/25
Style Tri Level
Bedrooms 4
Full Baths 2
Year Built 1996
Annual Tax Amount $4,754
Tax Year 2024
Lot Size 8,712 Sqft
Property Sub-Type Single Family Residence
Property Description
Nestled on a quiet street in the charming city of Troutdale. Easy access to downtown Troutdale and minutes from parks, shops, and I-84! Great balances of outdoor adventure with everyday convenience. Step inside to discover a bright and airy floor plan with large windows that flood the space with natural light. The inviting living area features a cozy fireplace, perfect for relaxing evenings, while the open kitchen is equipped with ample cabinet space and flows seamlessly into the dining area—ideal for entertaining guests. Enjoy spacious bedrooms, including a comfortable primary suite with an en-suite bathroom. Outside, you'll find a private backyard with mature trees and great privacy! Recent updates include New roof and gutters(2021), AC (2023)for upcoming summer days! Don't miss your chance to own this Troutdale gem—schedule a tour today!
Location
State OR
County Multnomah
Area _144
Rooms
Basement Crawl Space
Interior
Interior Features High Ceilings, Laminate Flooring, Laundry, Vaulted Ceiling
Heating Forced Air
Cooling Central Air
Fireplaces Number 1
Fireplaces Type Electric
Appliance Dishwasher, Free Standing Range, Free Standing Refrigerator, Stainless Steel Appliance
Exterior
Exterior Feature Deck, Yard
Parking Features Attached
Garage Spaces 2.0
View Trees Woods
Roof Type Composition,Shingle
Garage Yes
Building
Lot Description Level
Story 2
Foundation Block, Slab
Sewer Public Sewer
Water Public Water
Level or Stories 2
Schools
Elementary Schools Troutdale
Middle Schools Walt Morey
High Schools Reynolds
Others
Senior Community No
Acceptable Financing Cash, Conventional, FHA, VALoan
Listing Terms Cash, Conventional, FHA, VALoan
Read Less
Want to know what your home might be worth? Contact us for a FREE valuation!

Our team is ready to help you sell your home for the highest possible price ASAP







